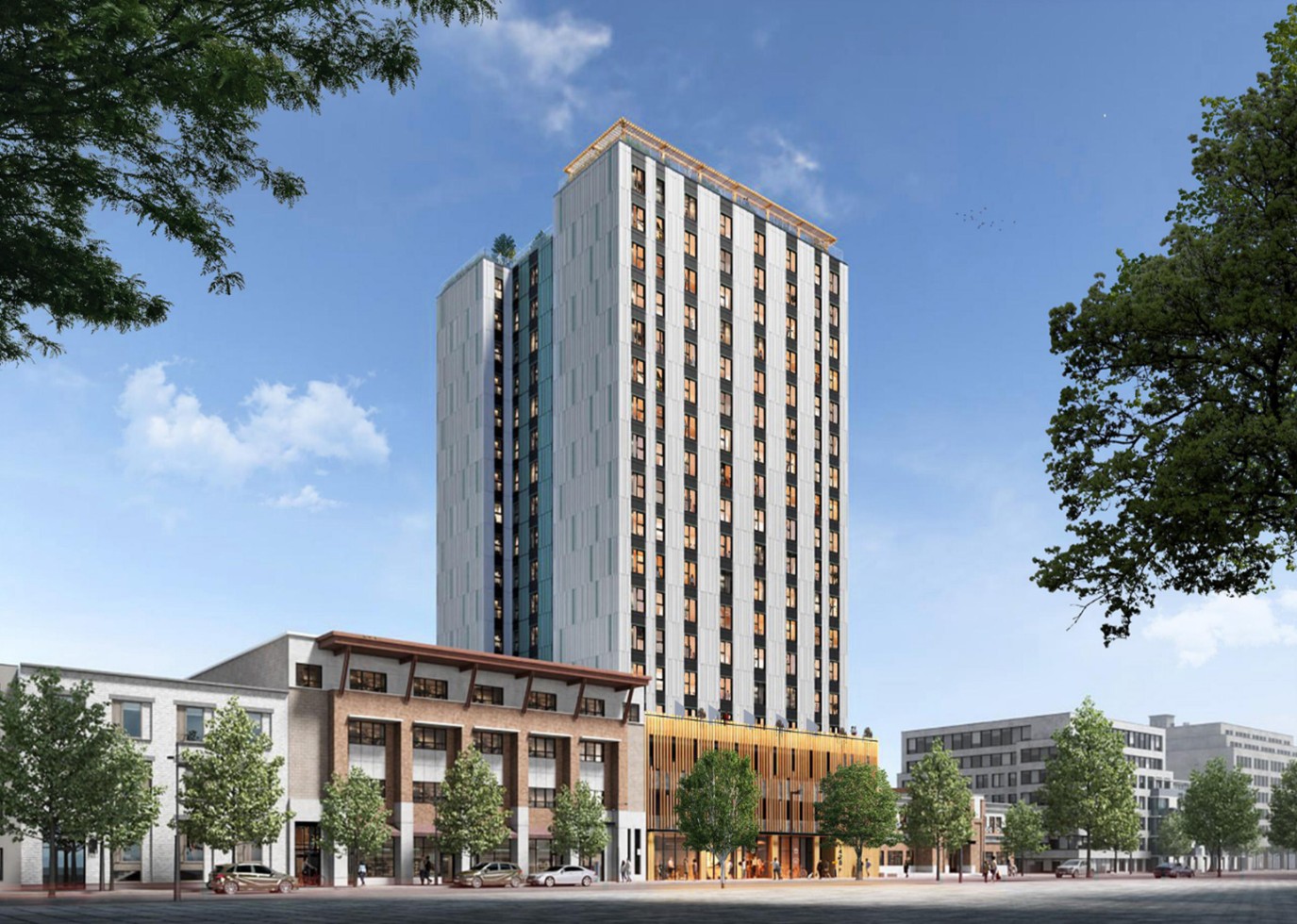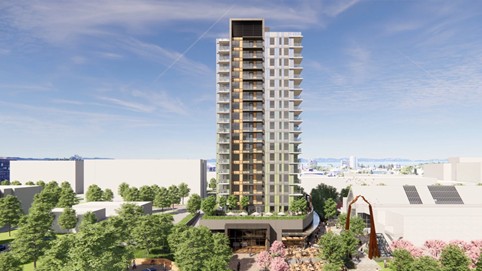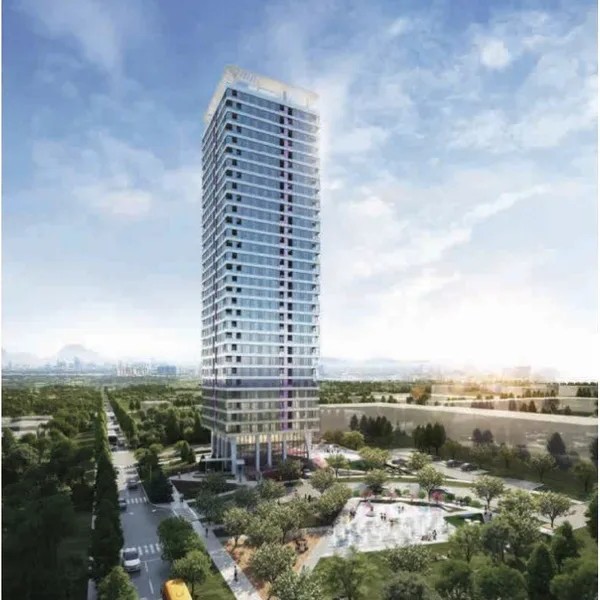Our services allow financial institutions, developers, building owners and designers to apply effective control and accountability to the development process from the planning stage to construction, and in the management of successfully completed buildings.
Our Services
We provide unbiased independent advice to the development industry, so that building owners are served by increased productivity and efficiency in the design and construction process.


Loan monitoring
Loan monitoring enables lenders to take advantage of professional cost and project management expertise ensuring protection of their investment.
BDC protects our client’s interests by identifying and advising on the risks associated with projects that are not under their direct control. We provide loan monitoring services that facilitate the flow of information between lenders and developers with accurate, timely analysis and clear concise reporting.
Loan monitoring services usually entail a two-step process that starts with an initial project review prior to commencement on site and subsequent monitoring function throughout the construction period. We provide certainty for lenders prior to the commencement of the project as our cost and project management expertise enables us to review proposals from a developer’s perspective. We understand how construction projects are delivered, the items that need to be considered and the pitfalls that developers face. Throughout the construction period we provide a much needed interface between the lender and developer. We ensure that the developer is provided with the appropriate funds as the project progresses, yet ensure the lenders are not exposed to the problems inherent in development and construction.
This approach to project monitoring is one of identifying issues early in the process and working with the parties involved to mitigate problems before they arise. Our monitoring services include:
– Ensuring that the project budget is reasonable, adequate and realistically allocated to the various hard and soft cost budget categories
– Analysis and reporting on the existence and adequacy of supporting documentation, schedules, geotechnical reports, environmental recommendations, cash flows, contracts, bonds, insurances, etc.
– Site visits during construction to accurately assess the value of work in place and the cost to complete.
Loan monitoring


Building Condition Reports
BDC provide Building Condition Reports to lenders, property managers and building owners, usually at the time of new or re-financing. Conclusions are reported on the expected economic life of a building, based on a visual inspection and assessments of maintenance programs and repair schedules.
Building Condition Reports


Cost of Replacement for Insurance
BDC’s cost index is the leading guide to the insurance industry when assessing the cost to replace buildings. BDC reports step beyond the general guide when estimates are provided for specific buildings. Using BDC’s extensive data base current costs are estimated for buildings with annual updates made to reflect market conditions. Property Managers, Building Owners and Strata Corporations benefit in the knowledge that they are neither over insured nor under insured, and have accurate rates for insurance.
Cost of Replacement for Insurance


Cost Planning
When cost planning is applied at the very early stages of a project, alternative concepts can be properly evaluated and realistic budgets can be established. This helps avoid delays and conflicts that often arise when budget and concept issues need to be revisited later in the design process.
To maximize the benefit of this service, BDC will become an integral part of the design and construction process from the outset. By maintaining the confidence of the design team, respecting the project design, and retaining independence, BDC is an objective source of information and solutions by all.
Cost Planning


Contingency Risk Analysis
BDC is pleased to introduce a CONTINGENCY RISK ANALYSIS with our reports. BDC has developed software that will analyze individual elements of construction budgets, assessing their potential for over runs.
These individual results are collated in order to advise banks and developers the amount of contingency required to adequately cover the risks. The software allows for the tracking and updating of the elements for both construction hard costs and development soft costs.
The result is an accurate assessment of risk that can be traced to the individual elements that form the greater part of this risk, so that such can be monitored closely.
Contingency Risk Analysis

Scheduling


Project Management
BDC consolidates the skills of project management, construction economics, quantity surveying and financial management with research to enhance the design, documentation, tendering and construction processes. Cost data, schedules and supporting reports are monitored and maintained within our custom designed software systems. In-house developed software allow BDC to deliver service immediately and directly to our clients’ desktop.
Our Project Management experience covers the four main phases of a project – initiation and concept, planning and development, implementation and execution, leading to handover and evaluation. Successfully completing any development project depends on a systematic approach to the work and the complete commitment of the project management team. BDC can undertake the management of projects completely, or act in a more specific role providing advice on elements of a project. Regardless of the level of involvement required, BDC ensures complete commitment to both our clients and the overall success of the project.
Project Management


Feasibility Studies
BDC draws on our extensive cost database to produce reports that enable developers to assess a projects viability. Investors are served by concise, well researched data, presented by independent professionals.
Applying best practices in Quantity Surveying, Value Management and Scheduling to a project, enables the design team to create projects on time and within budget.
Feasibility Studies


Value Management
Cost management is crucial to planning and developing construction projects of any nature. Identifying and achieving maximum value is the keystone to any integrated design and construction process. BDC offers meaningful professional advice, supported by relevant data, to suit any given project delivery method, at any time in the integrated project cycle. We provide a framework upon which our clients are able to develop and manage their projects.
Designers and owners are served by advice on and control of all aspects relating to cost, quality and performance and the integration of cost control with value performance analysis helps ensure that value is optimized. Our objective is to deliver the project on budget, on schedule and in a cost-effective manner.
Value Management
Featured projects
More projects
1428 St. Paul
Construction of an eighteen-storey residential multifamily, mixed-use, building comprised of one-storey of CRU and residential circulation/accessory space (reinforced concrete), two-storeys of above-ground parkade (reinforced concrete), and fifteen-storeys of residential rental (mass timber) constructed at grade.
Developer
Housing Okanagan Foundation
Building Type
High-Rise
Location
Interior British Columbia
Tools
We are pleased to provide our Cost Index Calculator, and Mortgage Calculator for your use. These services are free and meant for general guideline purposes only.
Use our Calculator tools


